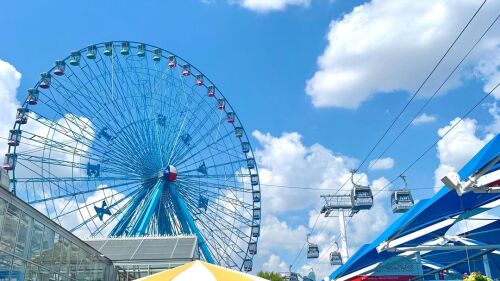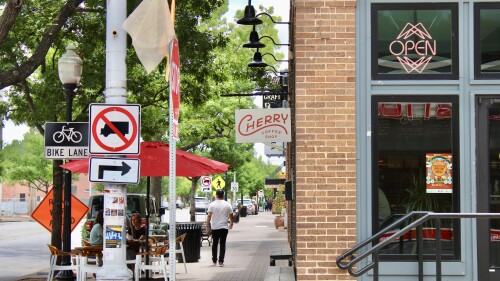The City of Fort Worth’s plan to consolidate all 13 city buildings into a newly renovated skyrise downtown is moving forward. City leaders approved the final design for the new addition of Future City Hall + we’re breaking down the details.
The big move 🧳
City officials are moving from 200 Texas Street to 100 Energy Way downtown — just a few blocks northwest.
In January 2021, the city announced the ~$70 million purchase of the iconic 20-story Pier 1 Imports headquarters, a high rise that defines the skyline of the west side of Fort Worth. The glass tower is about 160,000 sqft bigger than the current space + sits on 11.9 acres overlooking the Trinity River.
Design breakdown 📑
The city worked with residents to ensure the design met community needs. Requests included public green space, sustainable and cost-efficient building, and a nod to the Trinity River’s original path running through the site. Here’s what to expect for the project.
- Future City Hall | The project will involve the redesign of nine floors to accommodate higher occupancy + provide a more flexible floor plan. The design intends to foster a welcoming environment with hybrid workstations. Once the renovation is complete, it’s expected to nearly double the current capacity.
- The Porch | Along with upgrades in the former Pier 1 tower, the city is adding additional space for new council chambers. In the spring, city leaders approved “The Porch” — a concept meant to be a nod to the welcoming nature of porches. The two-story building will feature plenty of shaded areas, outdoor gathering spaces, and a pathway along the Trinity.
Interior Renovations 🦺
The City released interior renderings of the Pier 1 building and a number of changes are planned to turn the tower into a space fit for a municipal government. Renovations include:
- Replacing 20+ sections of roofing
- Updating security systems
- Replacing core information technology functions
- Optimizing open layout for collaboration
- Building in flexibility for future changes
- Maximizing natural light in workstations
- Improving signage and wayfinding
- Adding alternative work spaces in the lobby
- Creating an easy-to-use customer service station
- Creating a terrace-level food hall
- Improving ADA accessibility
- Accommodating a potential rotating art program
Resilient design 🌎
A number of the project’s innovative initiatives contribute to the city’s ongoing sustainability efforts, including:
- LEED Gold design standards
- Low-flow plumbing fixtures
- Efficient HVAC equipment with MERV-13 filtration
- Electric vehicle charging
- Wind energy use through wind tunnels
Public Engagement ✍️
The city has conducted public engagement sessions to incorporate the community’s ideas into the design. The project will include:
- Adding mothers’ rooms throughout the facility
- Implementing robust digital wayfinding to help guide interaction
- Integrating greenspace to host public events
- Including public art into the overall design
If you have other ideas about the design, send them to futurecityhall@fortworthtexas.gov.
Construction timeline ⏳
Construction has already begun on the $100 million renovation of the Future City Hall.
City officials broke ground on the new council chambers on Thurs., Sept. 15. The $16,737,500 council chamber building will contribute a sculptural form — inspired by other iconic porches around town like the Kimbell Art Museum terraces — to the expanding campus.
Mayor Mattie Parker, City Manager David Cooke, and Tanyan Farley from Athenian Group led proceedings at the groundbreaking. The City Council plans to hold its first meeting in the new building in early 2024.
As in all construction projects, the designs, budget, and timeline for Future City Hall are in flux. Check out the latest developments and learn about how the budget changed from 2021 to 2023.






















