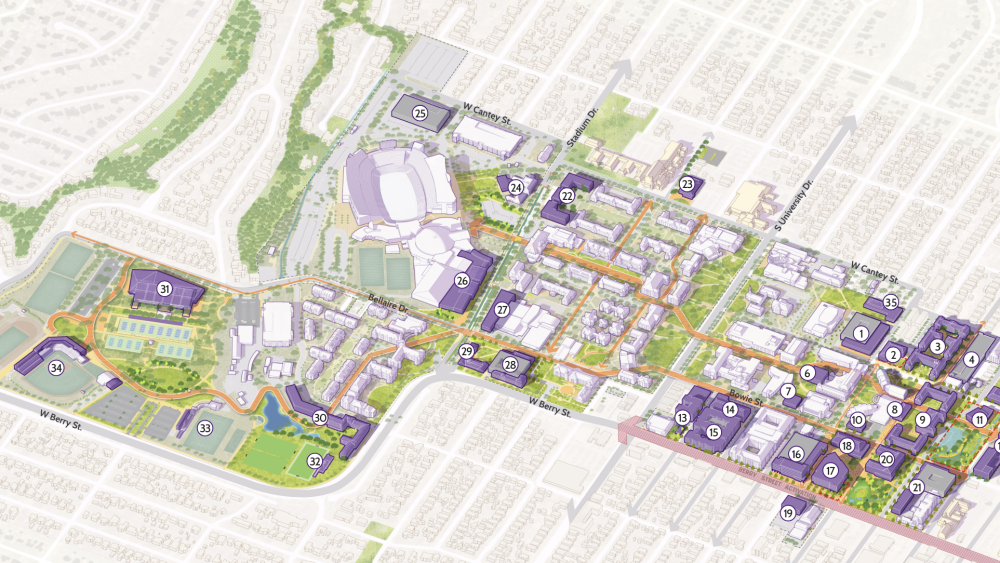The Horned Frogs are hopping into the future with a new campus master plan that will bring TCU into its next 150 years.
Designed by Sasaki — who created master plans for UC Berkeley, Michigan State, and Cleveland State University — and conceptually approved by the Board of Regents, the 10-year plan sets long-term goals in seven major areas.

The 2024 Campus Master Plan updates the last version, created in 2017.
Image courtesy of TCU
Academic facilities | Recommends renovations to Ed Landreth Hall and Tandy Hall, construction of a new biosciences center, and improved utilization of current facilities
Medical innovation | Outlines how the new Anne Burnett Marion School of Medicine can become a center of biomedical innovation, leveraging its site in the Medical District to create partnership and research opportunities
Sense of place | Creation of a green space network with shaded, multi-use pathways and connecting corridors for a pedestrian-friendly environment
Top-tier athletics | Calls for renovations to Lupton Stadium and Garvey Rosenthal Soccer Stadium, the construction of an Olympic Sports Center with an indoor tennis facility, and a new pedestrian loop that creates an Athletic Village
Berry Street | Recommends new residential, retail, parking + a community green space that will make the area between University Drive and McCart the “place to be” for both students and community members
Trinity River Connection | Outlines pedestrian and bike trails from the campus to the Trinity River through Forest, Hartwood, and Overton Parks
East Campus | Includes new housing, dining halls, and green spaces that are set to be completed in January 2025











